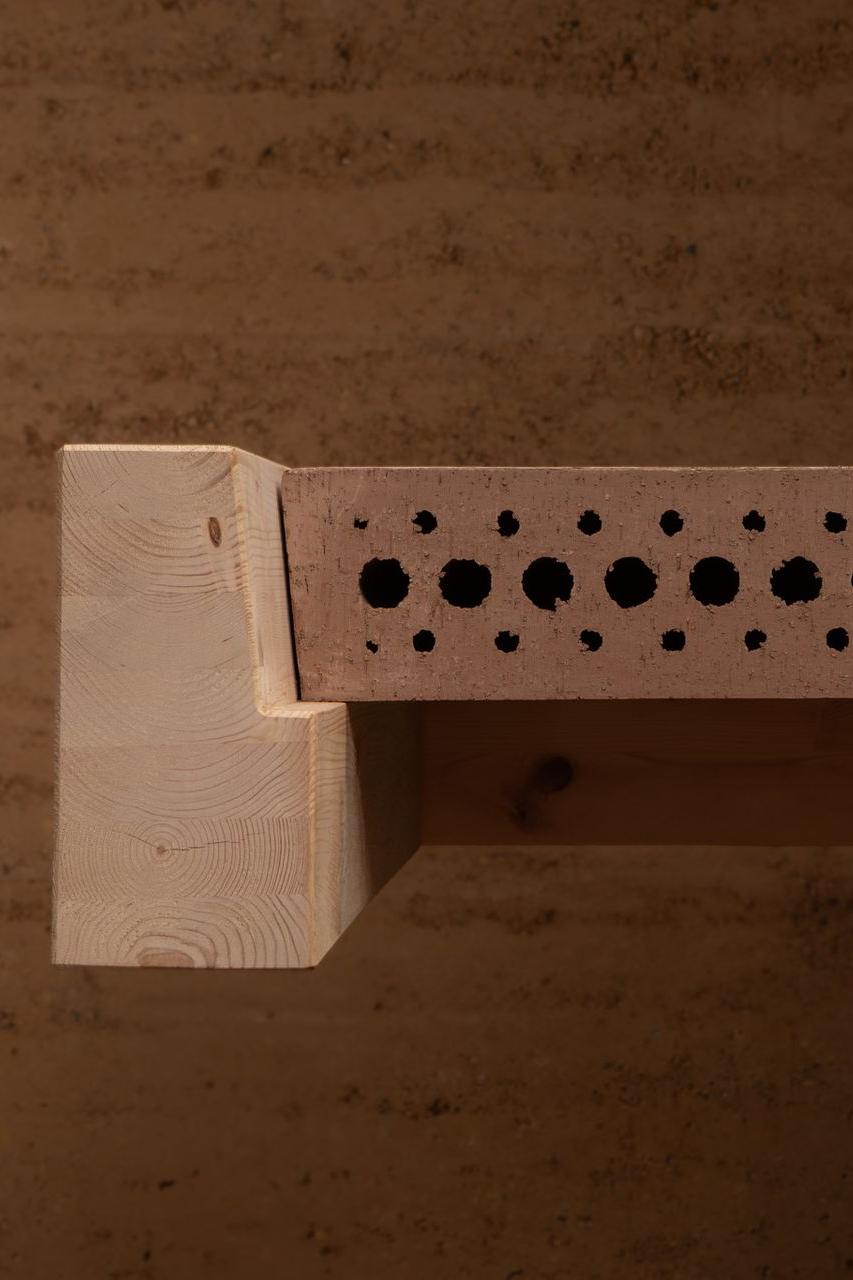Geschossdecke:
Steine, Wickel oder Schüttung
Geschossdecken zwischen zwei Etagen bestehen aus einem schweren und einem leichten Material. Füllt man die Zwischenräume zwischen den Deckenbalken mit einem massiven Lehm, so erzeugt dies sowohl einen guten Wärmespeicher als auch einen guten Raumschallschutz. Nebenbei greift hier auch wieder die Holzschutzfunktion des Lehms, der dem Holz dauerhaft Feuchtigkeit entzieht und es so vor Gammeln schützt. Darüber liegt ein weicher Dämmstoff für die Trittschalldämmung.
Lehmsteine, Lehmwickel oder Lehmschüttung?
Für den schweren Aufbau eignen sich Lehmsteine, Lehmwickel oder eine Lehmschüttung. Je nachdem, ob die Deckenbalken von unten gänzlich oder nur teilweise sichtbar sind, baut man die Lehmschüttung entweder auf den Blindboden zwischen den Balken ein oder vollflächig auf einer Schalung auf den Balken. Eine vollflächige Verwendung benötigt allerdings ein wabenförmiges Stützgerüst aus Kunststoff, damit sich die Schüttung nicht verschiebt und breitgelatscht wird, beispielsweise unter den Laufwegen.
The use of earth bricks has the advantage that they are already dry and therefore only introduce little moisture into the building. The earth bricks are also on a blind floor or formwork.
Den klassischen Deckenaufbau erzeugt man mit vorgefertigten und vorgetrockneten Lehmwickeln. Im alten Fachwerk- oder Umgebindehaus liegen diese mit einem Stroh-Lehm-Gemisch umwickelten Spalthölzer zwischen den Deckenbalken, entweder in eine Nut im Balken eingeschoben oder auf Kanthölzern auflagernd. Von unten werden sie mit Lehm verputzt und von oben mit einem Lehmschlag versehen. Der Einbau ist einfach und geht rasch von der Hand.
Rieselschutz und sichtbare Balken
When constructing the false ceiling, one should consider whether trickle protection is necessary and appropriate: while a fully plastered ceiling does not tend to trickle, this can be the case at the contact points between plaster and beams.

Lehm-Deckenstein – die massive und nachhaltige Lösung für den Deckenaufbau
Wer beim Deckenaufbau auf Stabilität, Masse und Nachhaltigkeit setzt, findet im Lehm-Deckenstein eine ideale Lösung.
Er verbindet die traditionellen Vorteile des Lehms mit moderner Passgenauigkeit und einfacher Verarbeitung. Wo historisch mit Lehmwickeln gearbeitet wurde, können heute nach Stand der Technik Lehm-Deckensteine zum Einsatz kommen, sozusagen "Lehmwickel 2.0".
Im Gegensatz zu einer Lehmschüttung oder zu Lehmwickeln entsteht mit dem Lehm-Deckenstein eine trockene, sofort belastbare Schicht, die Wärme speichert, Schall dämpft und Feuchtigkeit ausgleicht – ganz ohne zusätzliche Baufeuchte.
Warum Lehm-Deckensteine?
Die massiven Steine werden zwischen die Deckenbalken eingelegt oder auf einer Holzschalung verlegt.
Durch ihr Gewicht tragen sie entscheidend zur Schall- und Wärmespeicherung bei und schaffen so ein ruhiges, ausgeglichenes Raumklima zwischen zwei Etagen.
Gleichzeitig schützt der Lehm das Holz: Er entzieht ihm überschüssige Feuchtigkeit und beugt Fäulnis wirksam vor.
Das Lehm-Deckenstein-System von conluto
Der conluto Lehm-Deckenstein ist ein speziell geformter, trapezförmiger Ziegel, der sich passgenau in vorbereitete Deckenfelder einhängen lässt. Die Montage erfolgt trocken und schnell – ohne Mörtel oder Kleber. Ein Randdämmstreifen zwischen Stein und Holzbalken verhindert Schwingungsübertragungen und verbessert den Raumschall zusätzlich.
- Nachhaltig: Kombination aus Holz und Lehm – vollständig kreislauffähig.
- Feuchtigkeitsausgleichend: Reguliert das Raumklima natürlich und dauerhaft.
- Thermisch aktiv: Hohe Masse für gleichmäßige Temperaturen im Sommer wie Winter.
- CO₂-sparend: Bis zu 60 % weniger Emissionen im Vergleich zu herkömmlichen Deckenaufbauten.
- Wiederverwendbar: Trocken montiert, jederzeit demontierbar und neu einsetzbar.
Aufbau und Integration
Über den eingelegten Lehm-Deckensteinen wird eine Holzbauplatte montiert, die als tragende Grundlage für den Bodenaufbau dient.
Darauf folgen – je nach gewünschtem Aufbau – Trittschalldämmung und Massivholzdielen, zum Beispiel Gutshofdielen.
Nach unten kann die Decke mit einer Lehmfarbe oder einem feinen Lehmputz abgeschlossen werden, wodurch eine geschlossene, ästhetische Oberfläche entsteht.
So entsteht eine massive, klimatisch aktive Decke, die durch ihre Kombination aus Holz und Lehm sowohl technisch als auch optisch überzeugt – für nachhaltiges Bauen mit natürlicher Funktion.
zum Deckenstein zum Deckenbalken
Beratung & Produkte für deine Zwischendecke
Zwischendecken sind statisch, bauphysikalisch und vom Schallschutz her ein sensibles Bauteil. Wenn du uns kurz dein Vorhaben schilderst (Bestandsbau/Neubau, Spannweiten, gewünschte Nutzung), finden wir gemeinsam den passenden Aufbau aus Lehmsteinen, Lehmwickeln oder Lehmschüttung.
Passende Produkte findest du im Shop unter:
Lehmsteine Lehmschüttungen Lehmwickel
und natürlich bei den Dämmstoffen für den Trittschall. Für Detailfragen zur Ausführung stehen wir dir gern telefonisch oder per Mail zur Verfügung.
